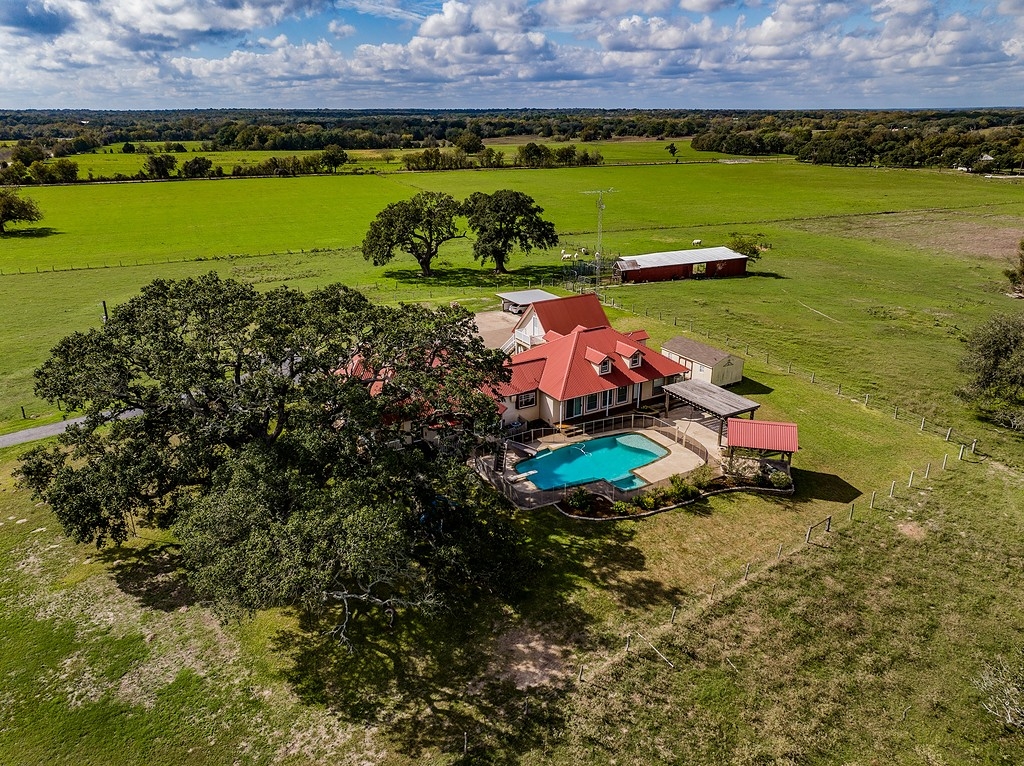
|
| Price: |
$2,400,000 |
| Type: |
Residential (Farm-Ranch) |
| Address: |
2610 North Farm To Market 609 |
| City/County: |
La Grange,
Fayette County |
| Bed/Bath: |
4 Bed,
4.5 Bath |
| Size/Acreage: |
~3,364
Sq. Ft., ~56.00 Acres |
| ID No.: |
144467 |
| Status: |
Active |
|
This is what you’ve been waiting for! One of the most beautiful spots in Fayette County! Sitting atop a hill with views for miles and a backdrop of majestic Live Oaks. This country estate features 56 acres of fertile pastures and hay fields. A beautifully restored 1930’s farmhouse is the focal point. Keeping the charm of the original home, but featuring many custom upgrades & features, and all of today’s modern niceties. The home has a good “flow” and is set up to entertain!
The living room boasts a wall of windows that allows a view of the pool and rolling countryside. There are faux wood blinds, display cabinets, surround sound and a hidden, built in desk behind closet doors.
The kitchen has been completely remodeled with new custom cabinets, including china & display cabinets, granite countertops, integrated sink, double ovens, built in microwave, bay window breakfast nook, extra-long breakfast bar for overflow seating, 6 burner gas cooktop and walk in pantry with antique screen door.
The formal dining room awes with a custom-built buffet, with glass/display cabinetry, sink and wood back drop wall. Pocket French Doors can close off the space for privacy.
The amazing master suite features a bead board ceiling, custom cabinetry & closets, extra washer dryer hook up, granite countertops, soaker tub, walk in tile shower and walk in closet.
In the main house, the master suite is downstairs, along with another bedroom, full bath and powder room. Upstairs you’ll find a bedroom and full bath.
The utility room is spacious, with cabinetry with granite counter tops, room for extra appliances, closet and a sink.
Some of the many amenities in the home include high quality wood laminate floors, Anderson windows, wood plantation shutters, faux wood blinds, zoned central air & heat units, newer interior doors, recessed lighting, ceiling fans, etc…
There is a detached 2 car garage with bedroom and full bath above. Great separate, private quarters for guests!
For your outdoor entertainment, there is a lap pool with slide & removable safety fence, hot tub and pool cabanas. The yard is landscaped with a sprinkler system. There is a detached, 3-sided building for extra vehicles, lawn equipment, etc… There is also a storage building for extra storage.
The land is set up for cattle operation and hay production. It is fenced and cross fenced with a barn & pens and water well. The land is currently under an agricultural exemption.
SEE ATTACHED DRONE VIDEO!
 |
 |


Improvements
4 Bedrooms
4.5 Bathrooms
Approx. 3364 Sq F
Multi-level Floor
Vinyl Exterior
Metal Roof
Age Range:
5-20 Yrs
Public Water
Well
Septic
Formals
Garage/Carport
CHA
Barns
Pens
Swimming
Pool
|
Land Features
Paved
Road Frontage
Farm to Market Road Frontage
Agricultural Lease
Mineral Lease -
Minerals Conveyed: None
Partially Wooded
Rolling
Sandy Soil
Improved Pasture
|
Other School
District: La Grange
Financing
Cash
Conventional
FHA
VA
|
|
Directions:
From La Grange, travel S on FM 609. The property will be on the right just before Airport Rd. |
|
 |
 |
 |
|
|
|
|
|